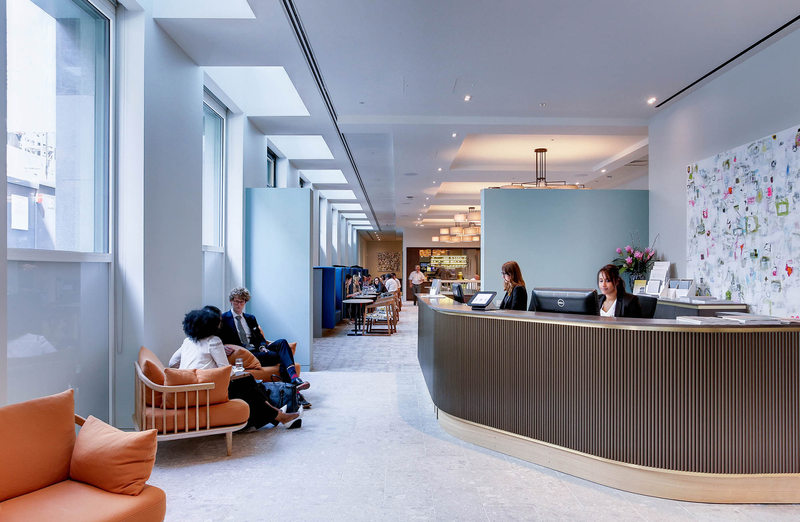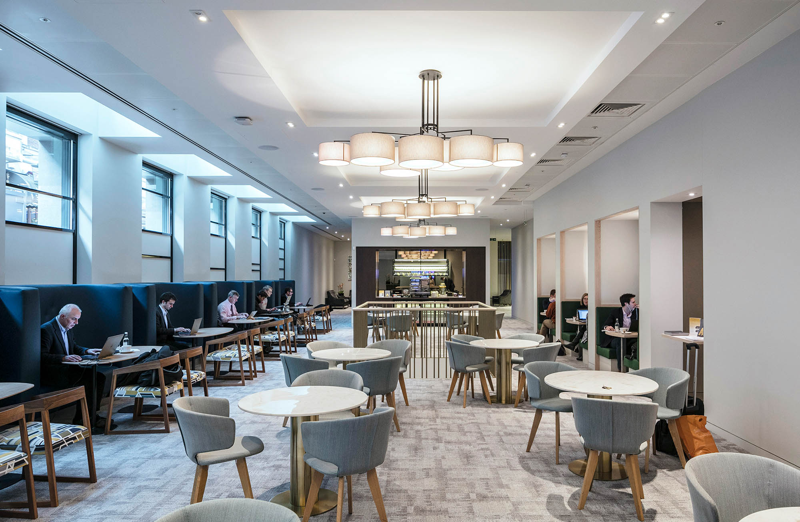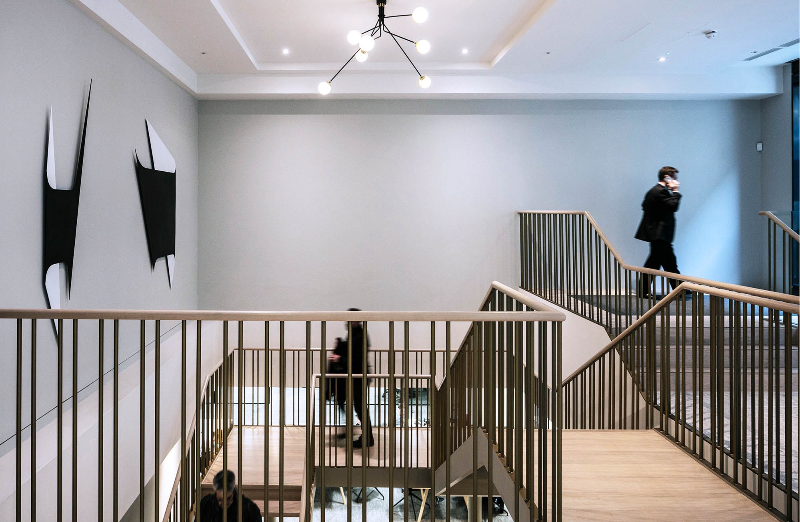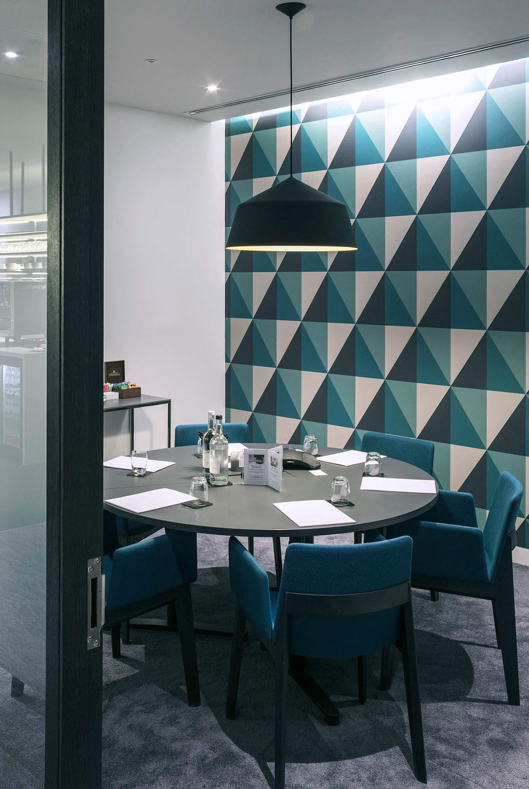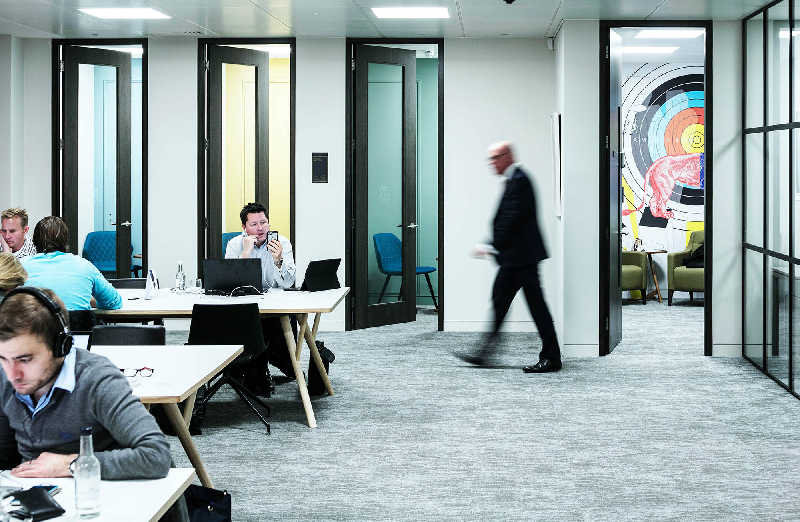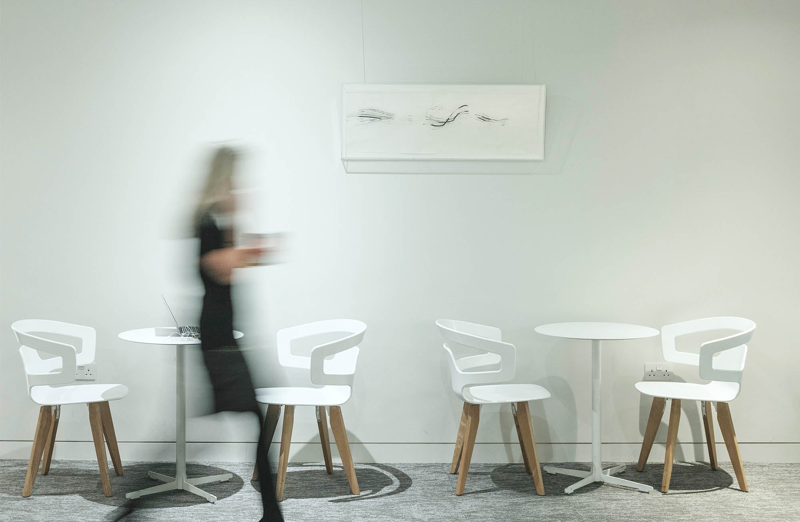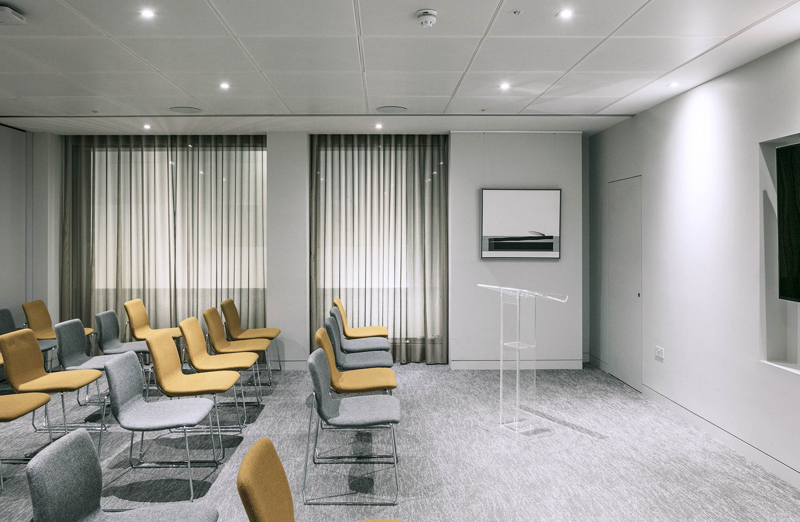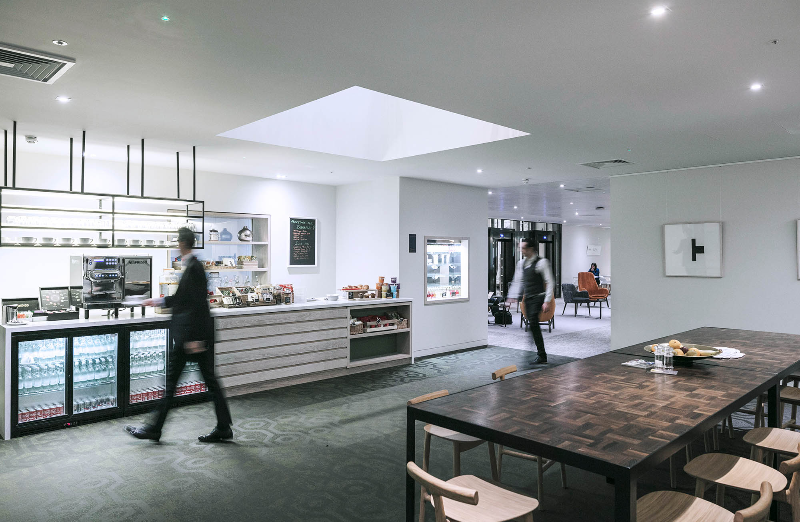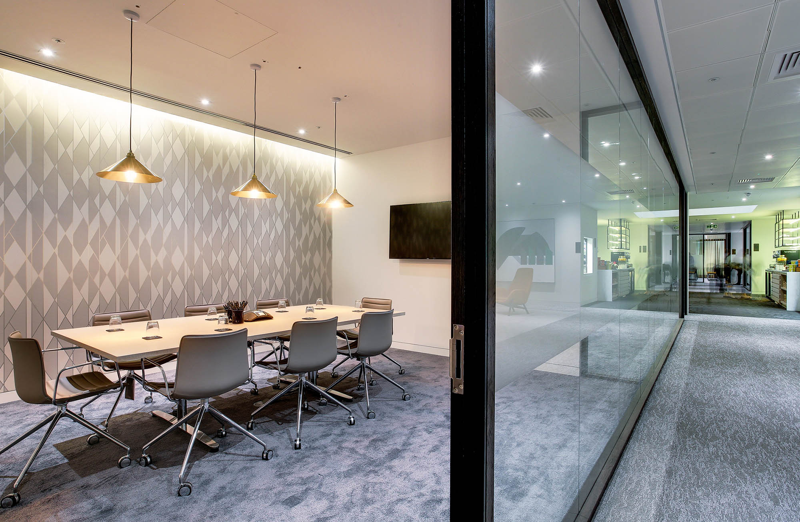SIZE:
1,200 m²
ADDRESS:
8 St. James’s Square, London
SCOPE:
Brief collation, space planning, interior design, furniture selection, construction monitoring
ACCOMMODATION:
Reception, membership club lounge, meeting suite, event space, short term lease office spaces, dedicated desks, hot
desks and refreshment areas
Completed in 2016, St. James’s Square is the largest of The Clubhouse locations, founded primarily to fill an opportunity in the market for small businesses to have space to meet clients within inspiring and productive environments.
The club is set over two floors, ground and lower ground with a new accommodation stair connecting the two. The main feature of the ground floor is the club area, highly popular for the seating booths that accommodate 1-4 people. The flexible furniture layout allows for the regular members social events and business functions that take place throughout the year.
Defined zones provide quiet work zones, lounge areas, individual phone booths and bookable meeting rooms along with dedicated short lease office space and individual hot desks.

