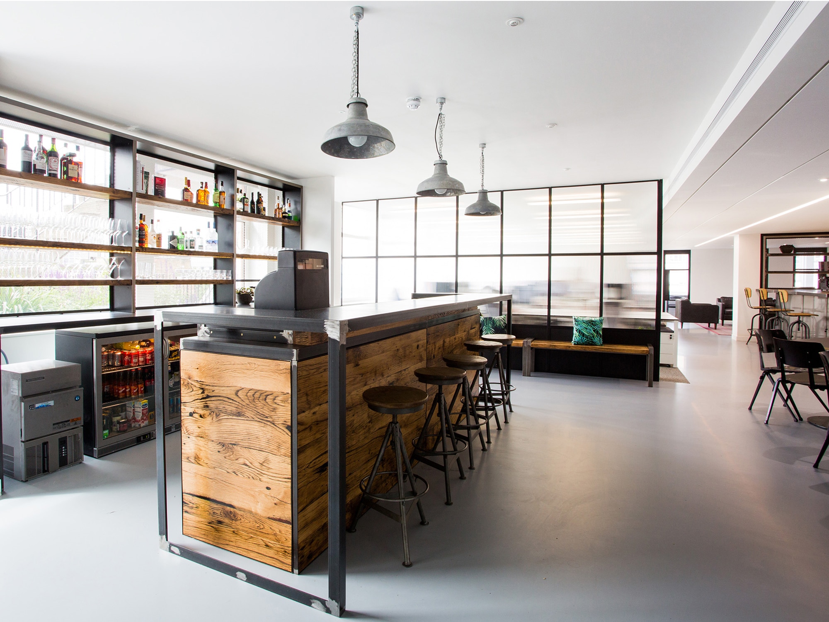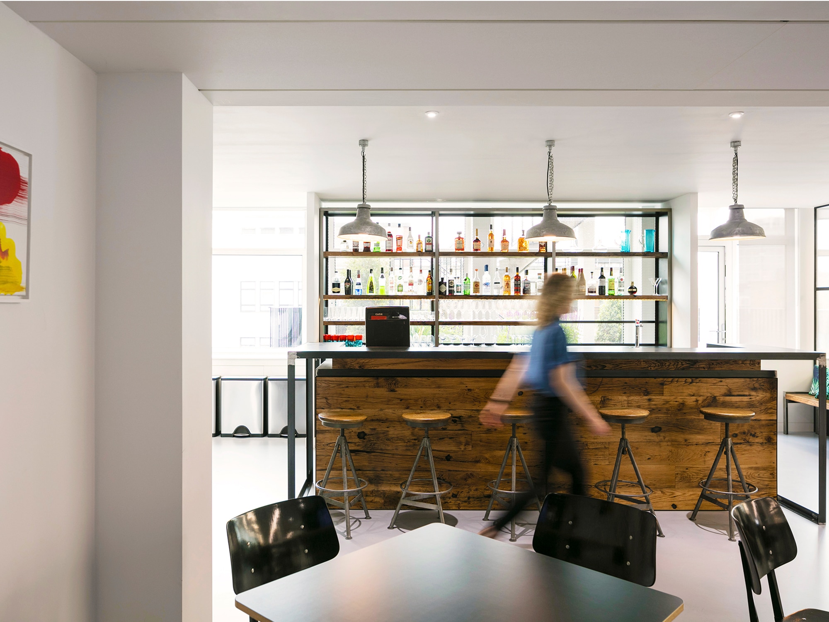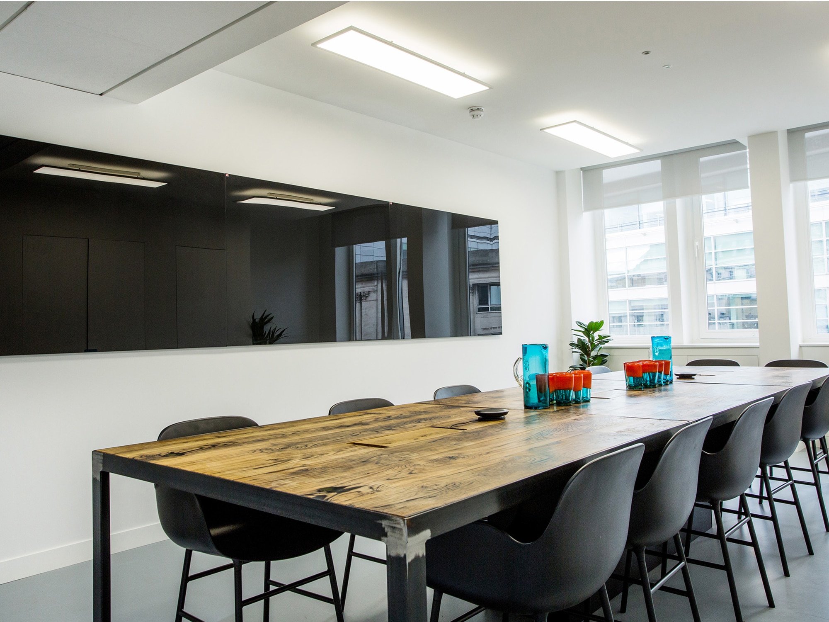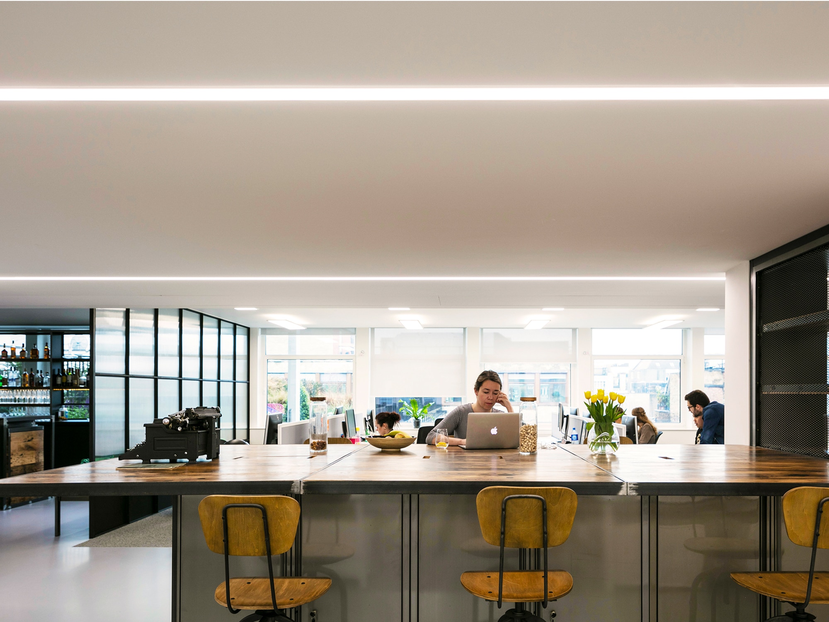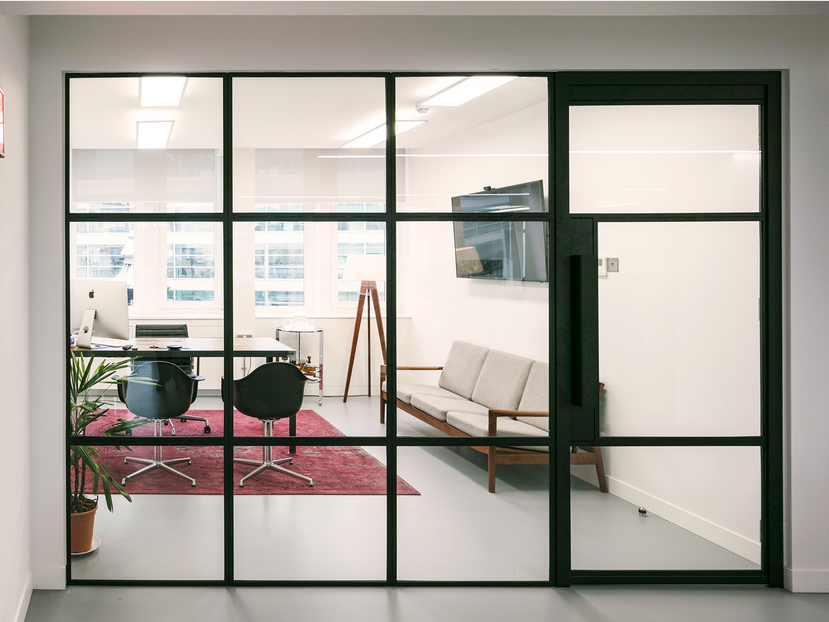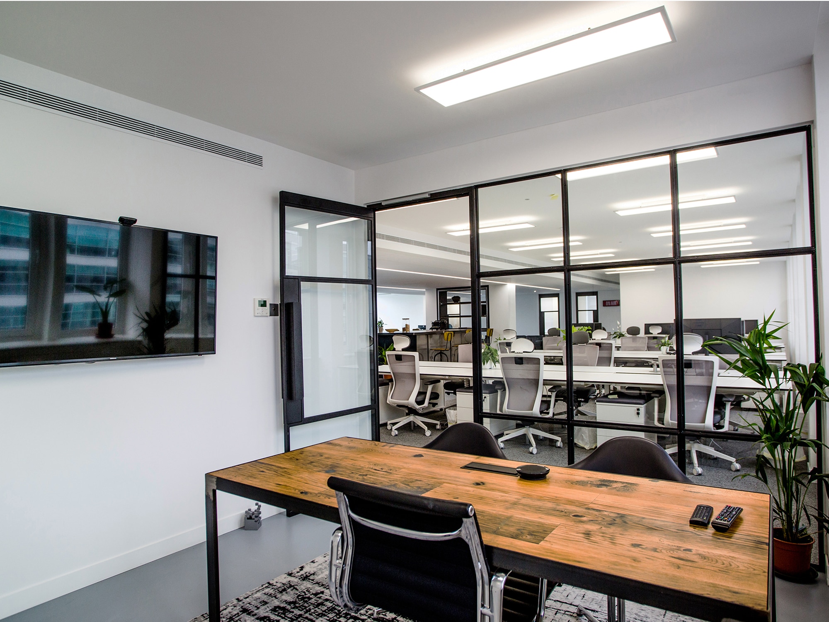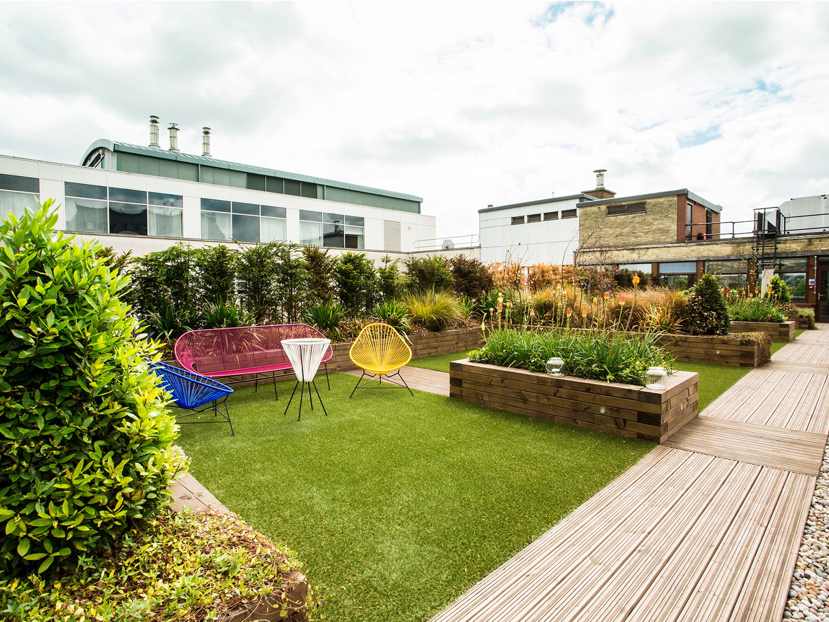SIZE:
400 m2
ADDRESS:
High Holborn, London
SCOPE:
Detailed briefing, interior design, site monitoring, furniture specification
ACCOMMODATION:
Informal entrance bar and hospitality space, open plan and cellular office, meeting rooms, quiet rooms, terrace.
Celtra work in a highly competitive field when it comes to attracting and retaining the best talent, as such they recognised the need for their new space to set them apart from their competitors. The project brief called for a significant change in the working practices and facilities, with social space and the ability to work away from the desk critical to the new office.
Rather than a formal reception desk and waiting area, clients are greeted by a bespoke bar and social area, used for informal meetings during the day and events in the evenings. Enclosed meeting rooms provide more private collaborative spaces, but with no divide between front and back office all spaces are used by both clients and staff.
Timeframes were very tight for the project due to lease pressures. The project was completed over a 4 month period from briefing to completion and move-in.

