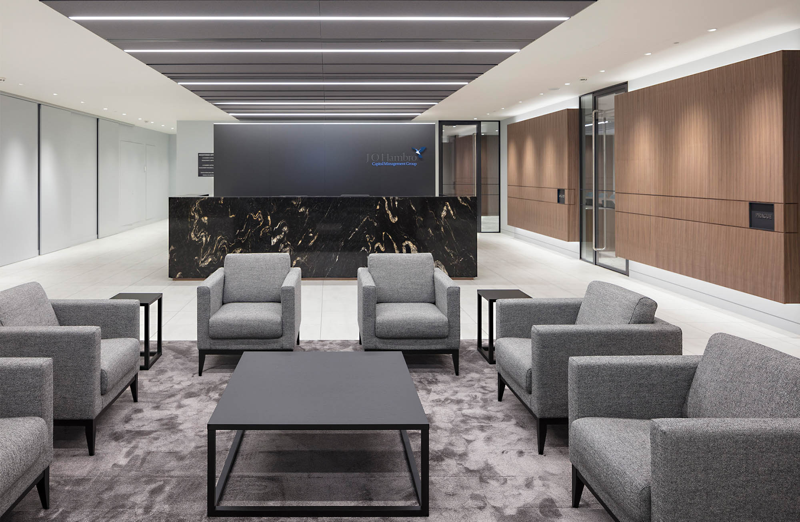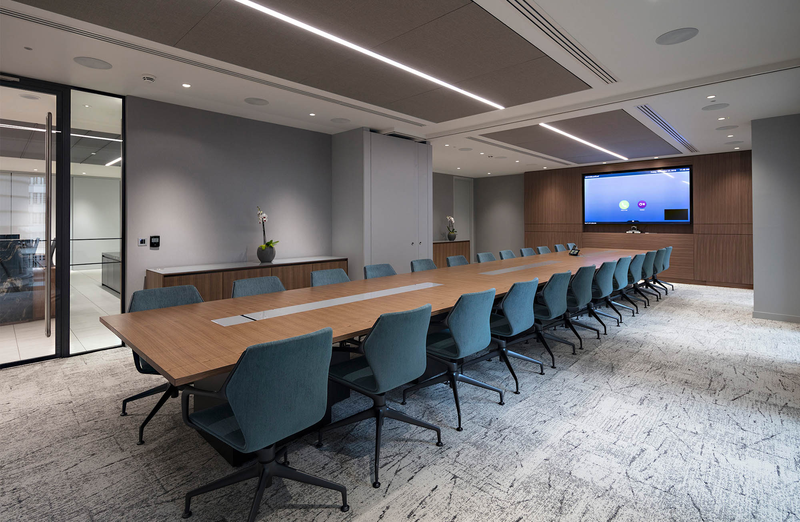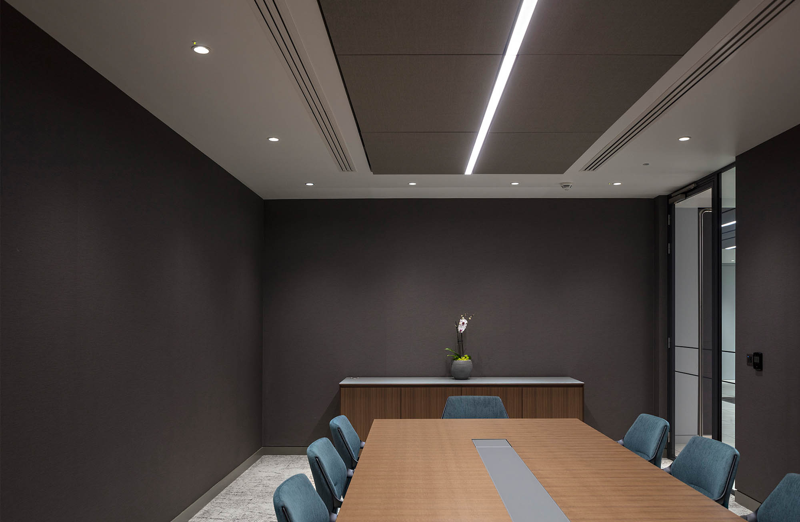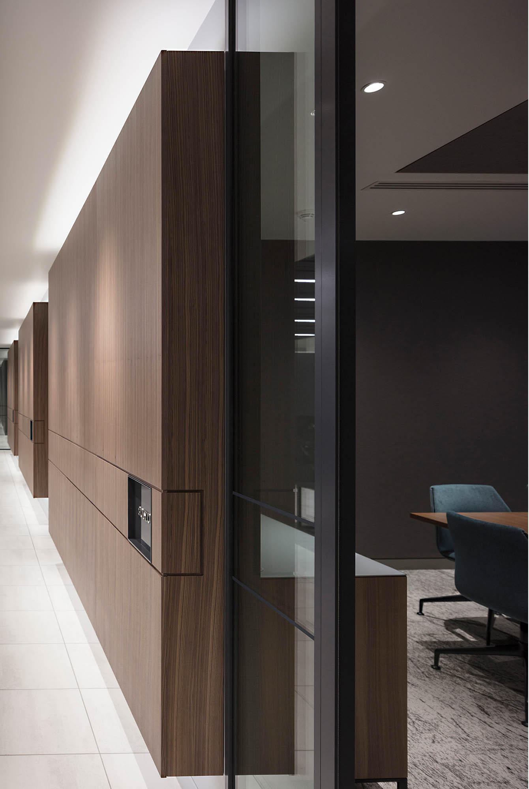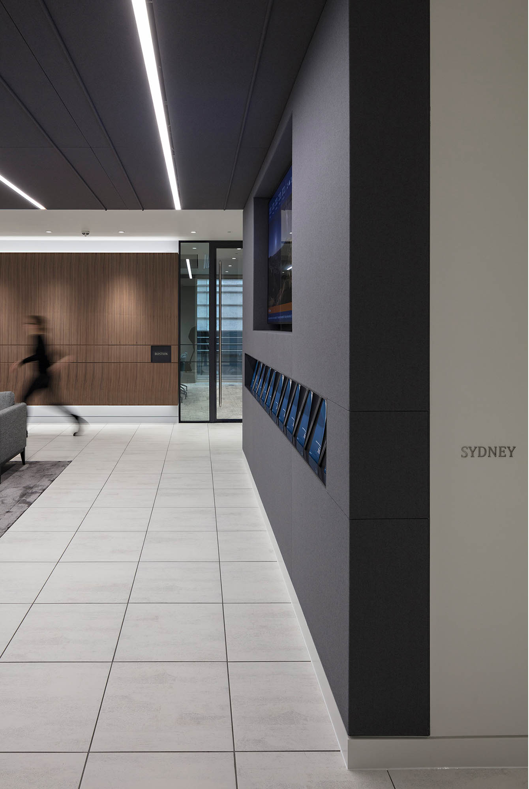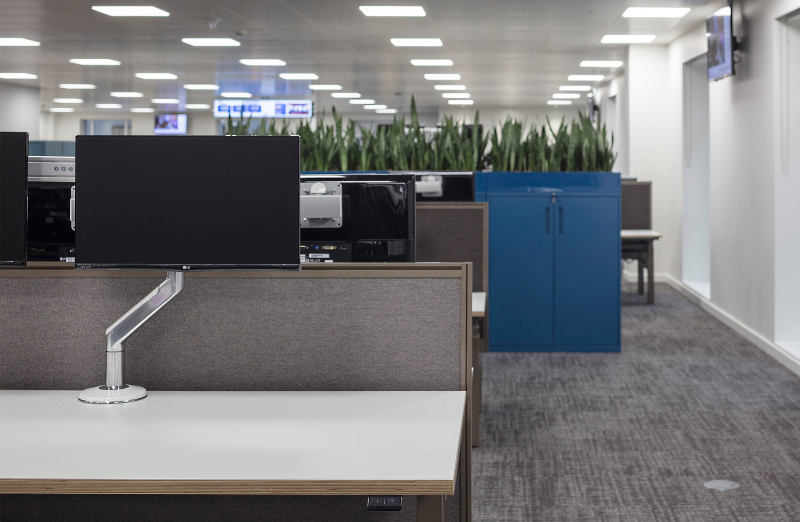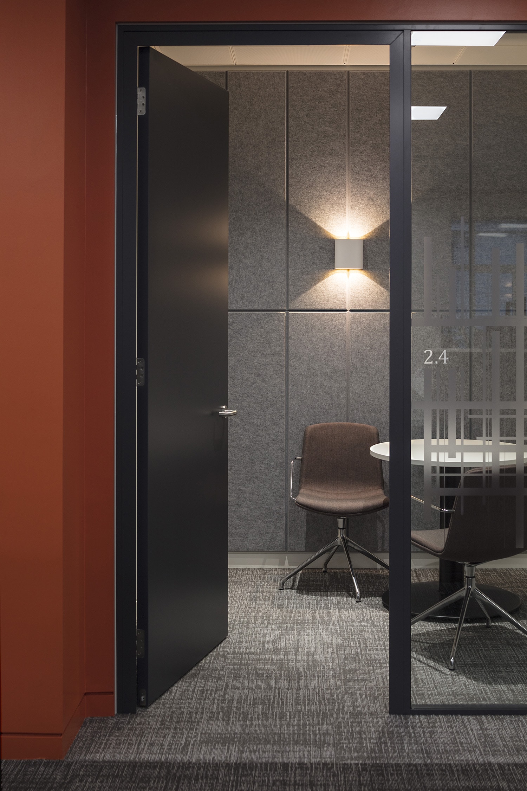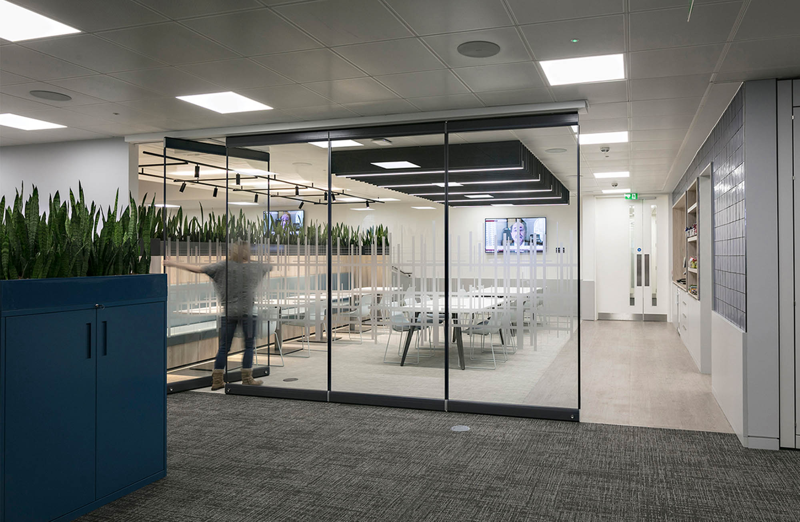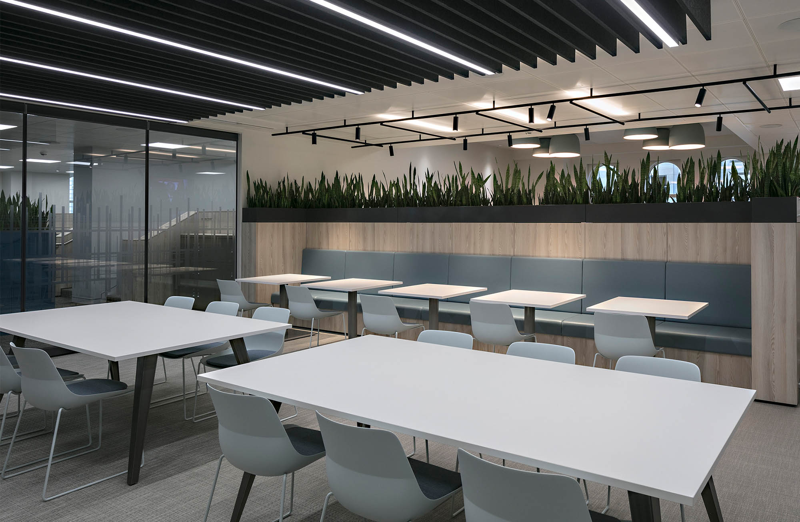SIZE:
1,821 m2
ADDRESS:
St. James’s, London
SCOPE:
Building search, evaluation and due diligence, project vision review and detailed brief taking, interior design, construction, furniture
ACCOMMODATION:
Reception, client meeting suite, open plan working environment, quiet rooms, library space, breakout space and social hub
Set over two floors, the new offices of JOHCM provide both client and staff spaces reflecting the JOHCM brand, their type of business and their aspiration to be best in class.
Moving office was an opportunity to review working practices across the organisation, to encourage and facilitate centralised and streamlined office support services. Height adjustable desking, quiet rooms, library space and informal meeting booths have allowed JOHCM to increase collaboration, cross-departmental interaction and use spaces aligned with different work activities.

