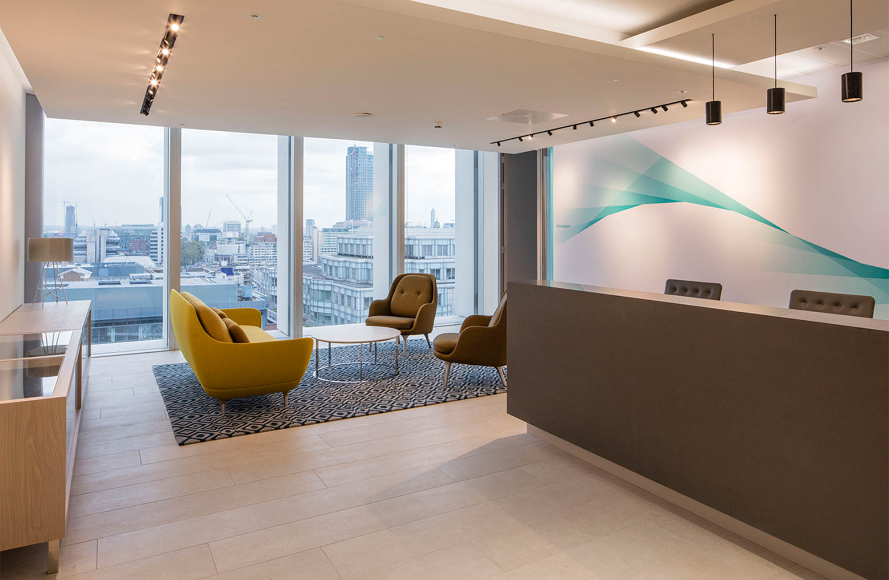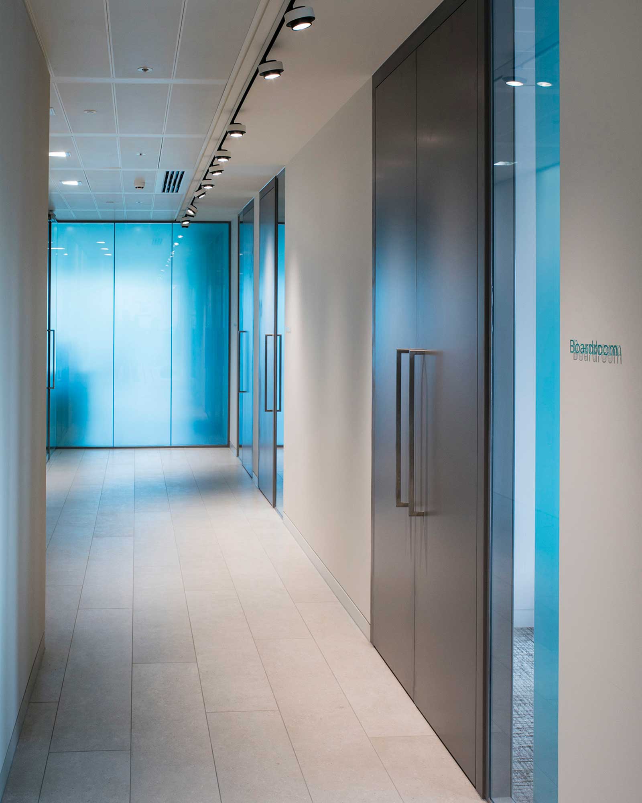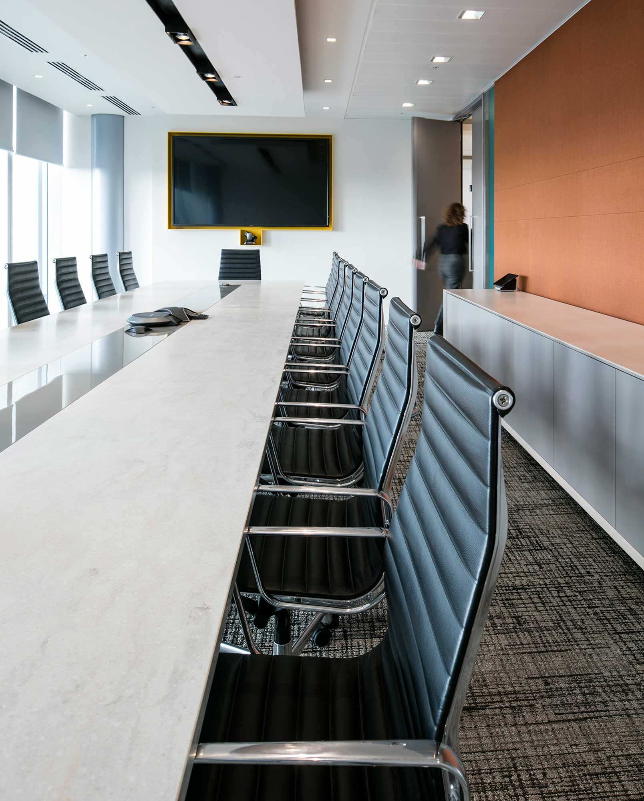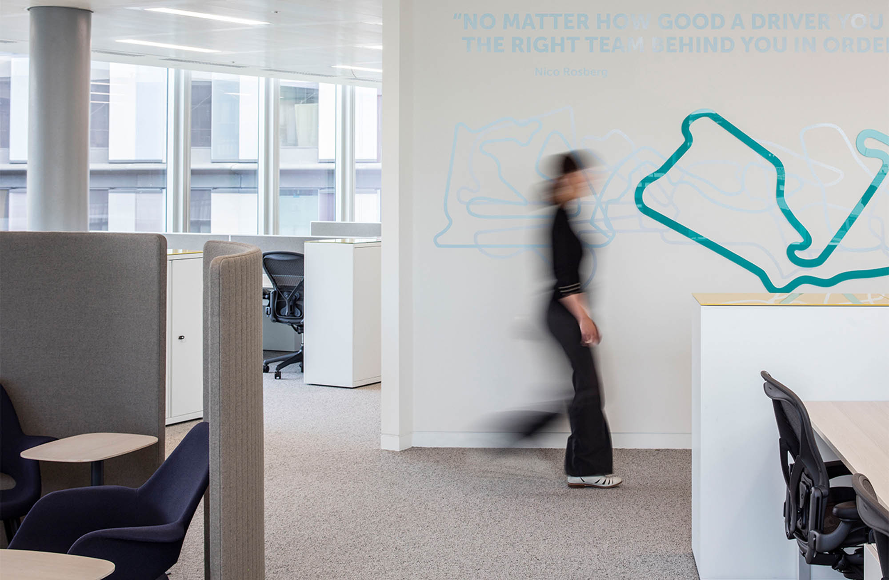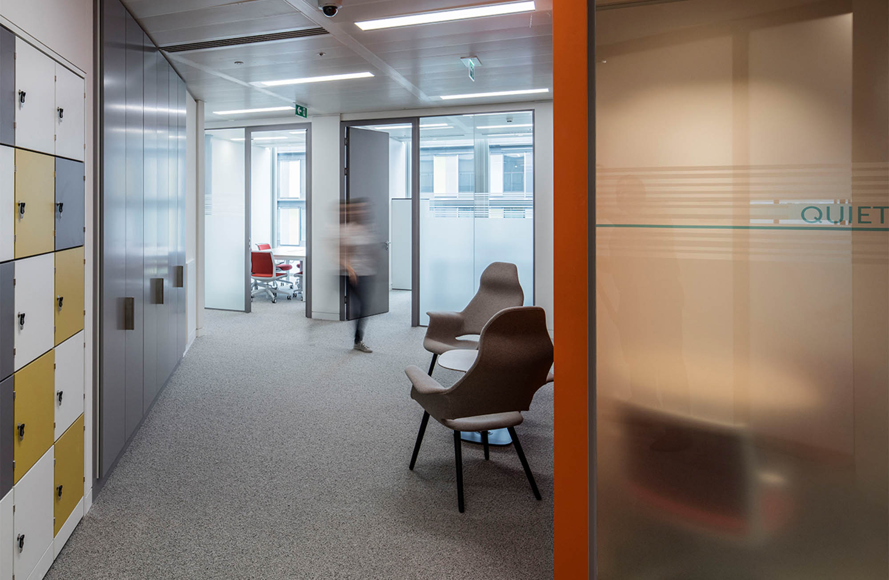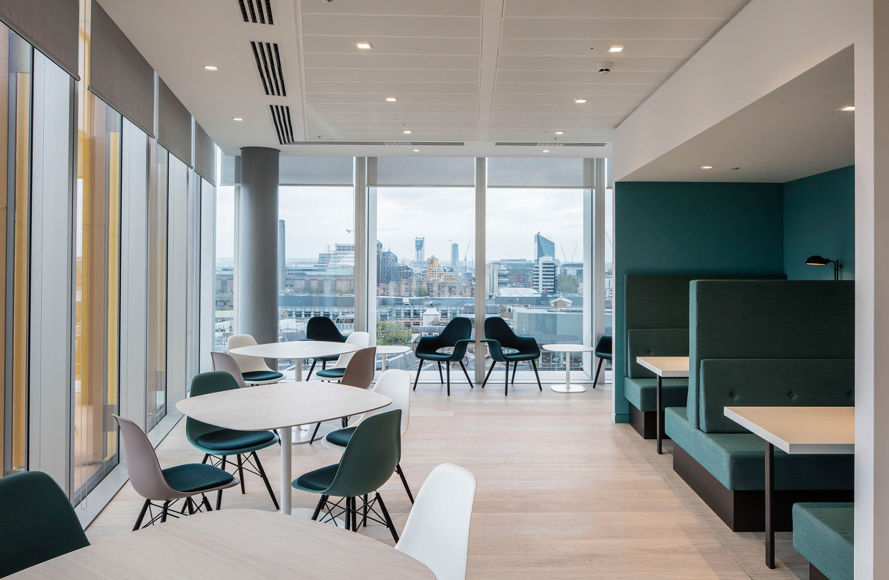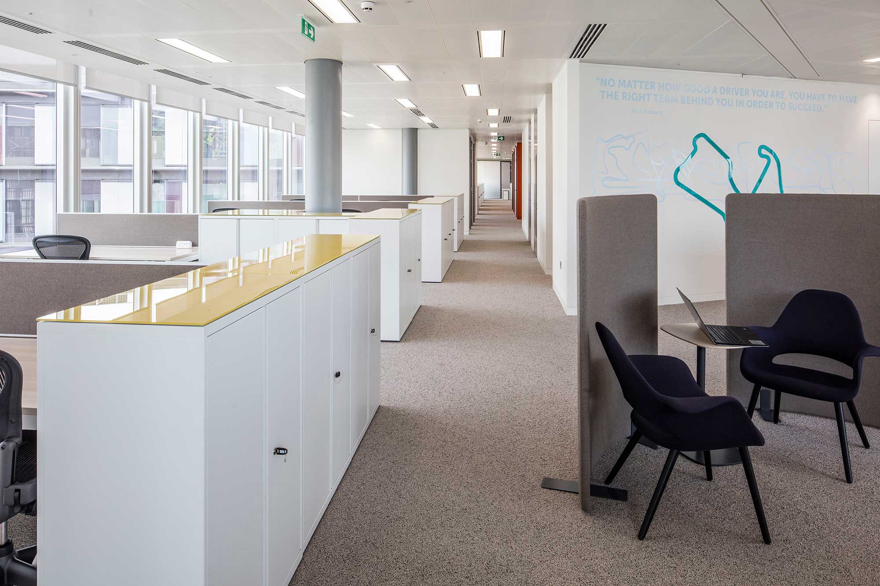SIZE:
1,200 m2
ADDRESS:
One New Ludgate, London
SCOPE:
Building search, evaluation and due diligence project vision review and detailed brief taking interior design, construction, furniture
ACCOMMODATION:
Reception, client meeting, cellular office and open plan working environment, breakout space and social hub
We were delighted to be appointed to deliver our first major project in 2014 shortly after Shaw Studios was set up. Working from the project inception through a detailed briefing and due diligence process, we assisted the client with the selection of their new home at One New Ludgate, London.
The floorplate is arranged to allow both clients and staff access to the panoramic views of London with reception, meeting rooms and the staff social hub all located on the south facade.
A flexible open plan working environment allows for the growth of the business and utilizes the floorplate layout to provide natural departmental spaces. Neutral finishes are complimented by Formula One graphic walls running the length of the space. Quiet rooms, hotdesking, informal meeting areas are provided around the floorplate to accommodate activities away from the desk.

