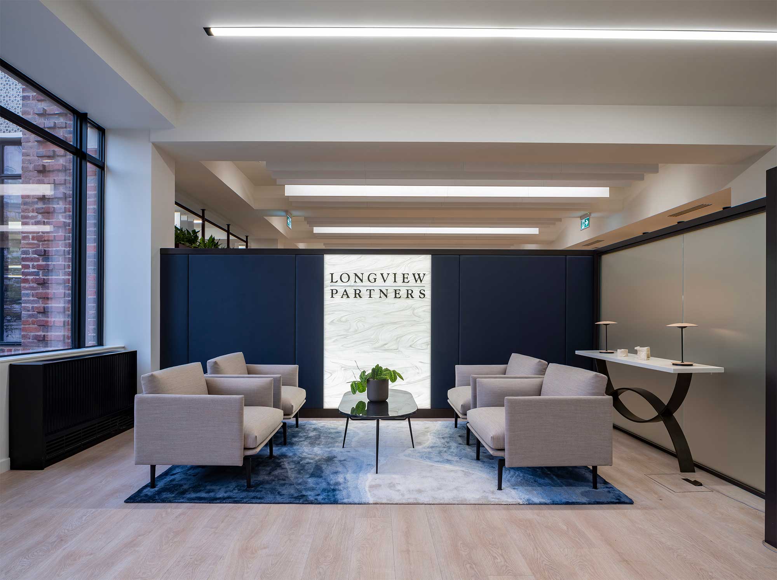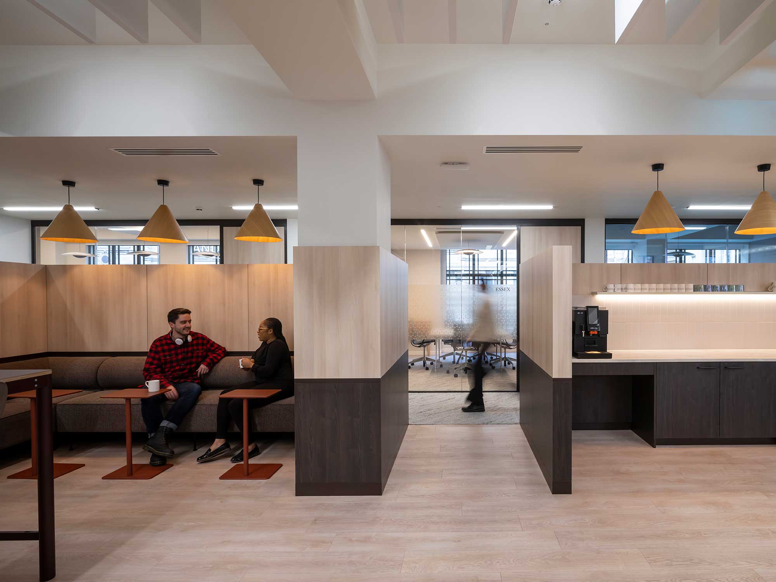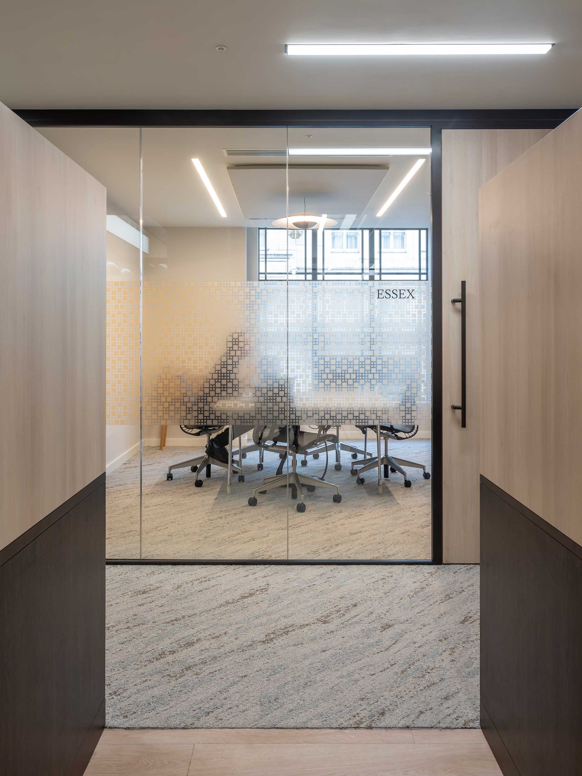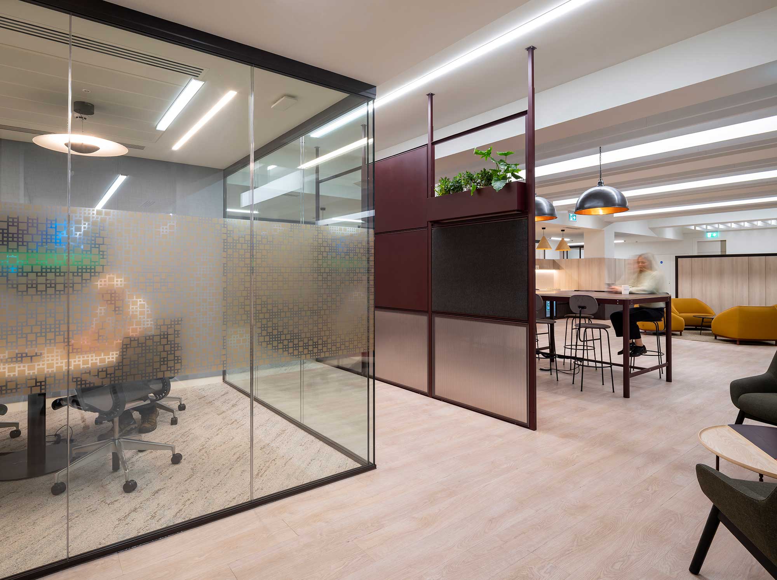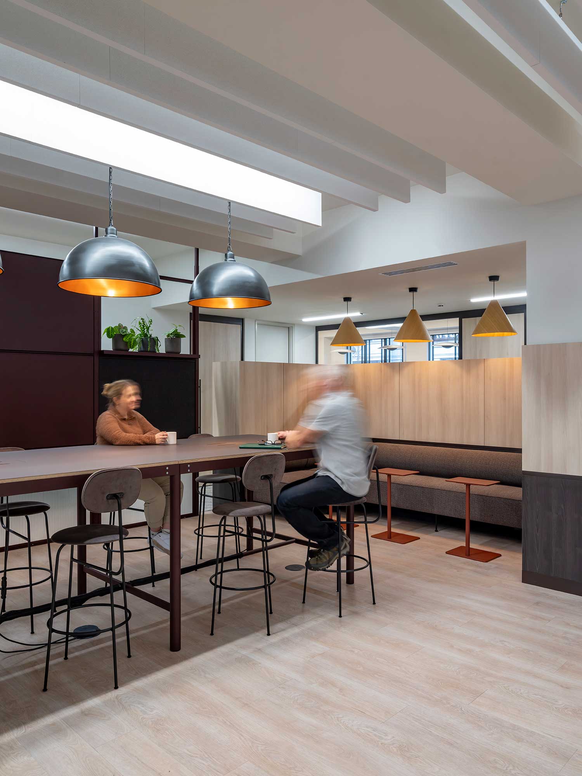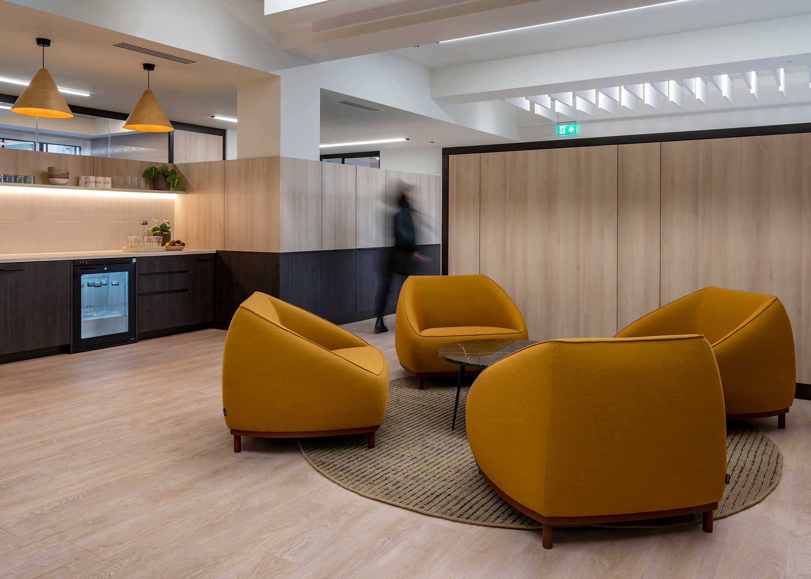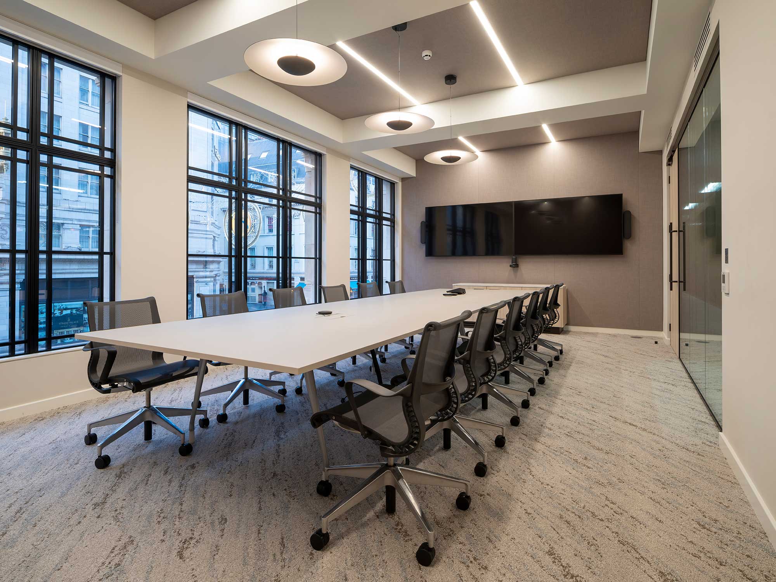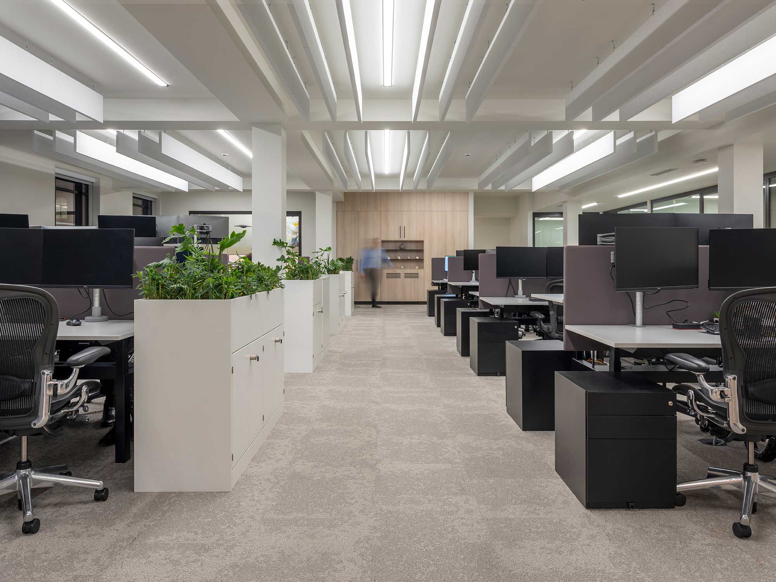LONGVIEW PARTNERS
London Office
SIZE:
670 m2
ADDRESS:
London
SCOPE:
Client briefing and strategic planning, space budgeting, design concepts and detailed design, construction management and furniture review
ACCOMMODATION:
Reception welcome point, large client-facing open plan lounge & touchdown working area with self-serve tea point, five private meeting rooms, six enclosed offices, open plan desking and staff breakout tea point
We started working with the Longview team to define a brief and search for a new space to house their growing team. Working closely with the consultant team we delivered due diligence assessments on several buildings and Savoy Strand stood out, with its beautiful blend of retained and new floorplate.
It was however a building that raised technical challenges in delivering Longview’s requirements for cellular space. Our highly collaborative design team were able to collectively engineer solutions, the result being an elegant and sympathetic scheme, maximizing the wonderful floor to ceiling heights and heritage glazing.
Longview wanted to ensure clients were welcomed into the heart of the space and visually linked to the working environment within a central collaboration/social hub.
As Longview continue to expand their London team, future flexibility and the ability to accommodate the larger team without adding more desks was critical. The central hub also answers this requirement on the peak days, ensuring a variety of spaces to work for all.
“ Shaw Studios took on a challenging client when they agreed to help us design our new offices after 21 years in our old space. Ruth Bradshaw and Zedi Thomas really got to know us at the outset and were patient and reassuring as they led us through the world of office interior design. They interpreted our wish list with taste, diplomacy and meticulous attention to detail and found effective solutions within our budget. They even managed a smile when we changed our minds! They worked well with our project management team and contractors, providing advice and support throughout the process."
Emma Lindsey
Office Manager, Longview Partners

