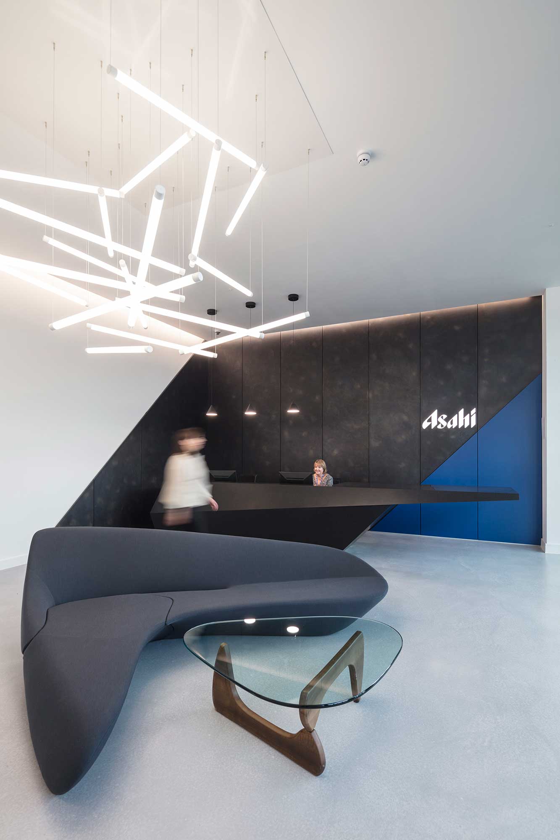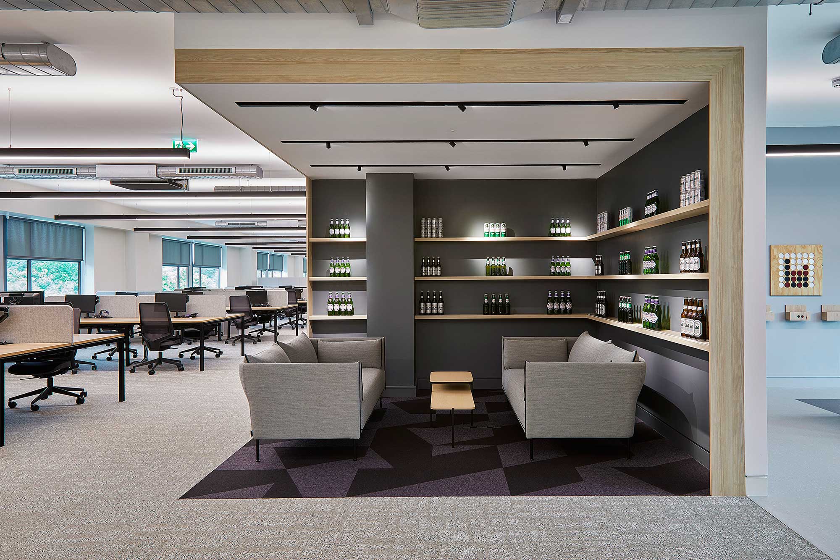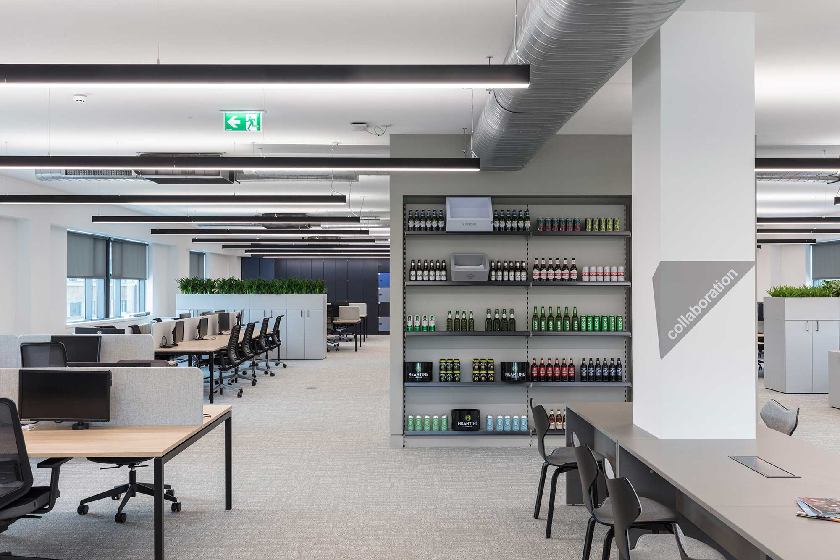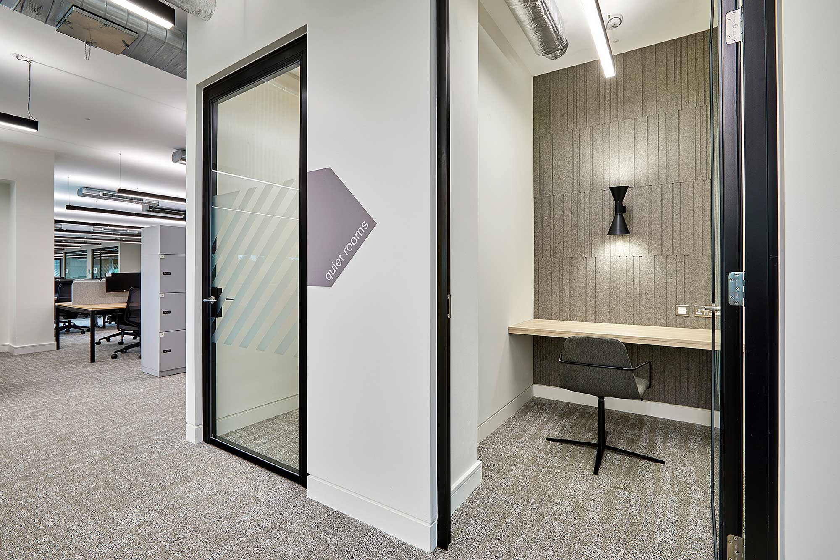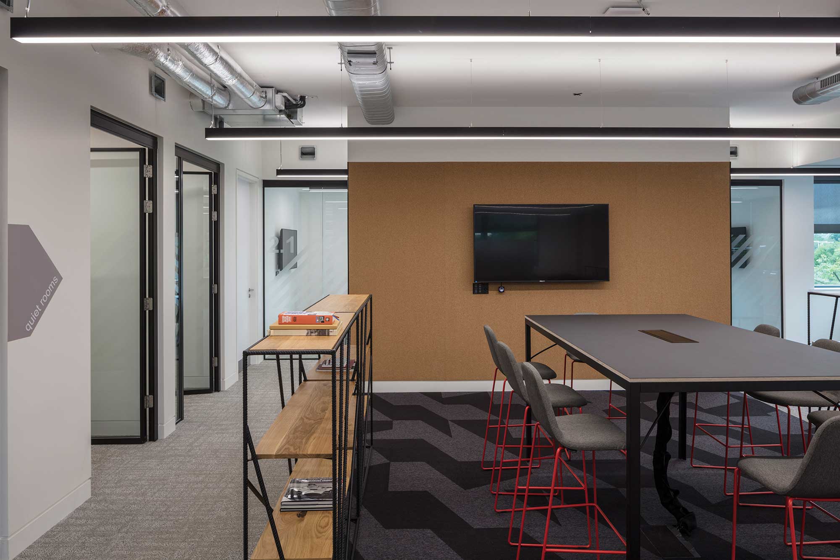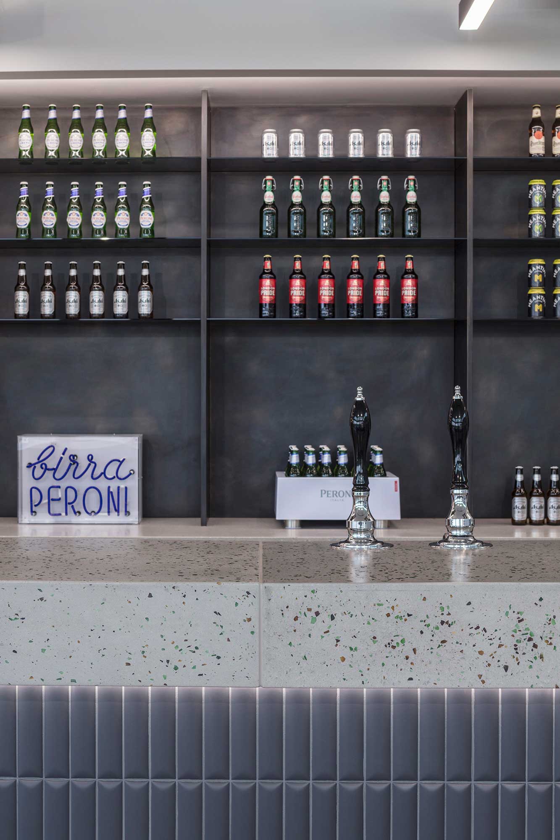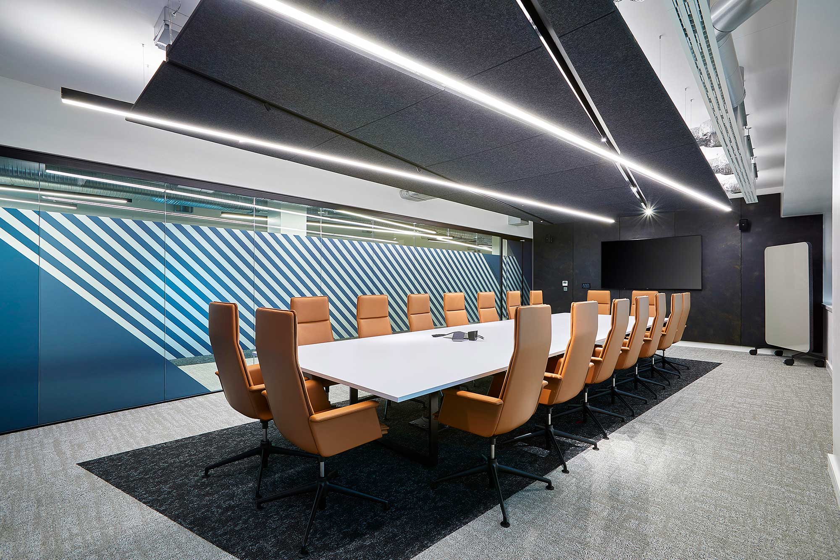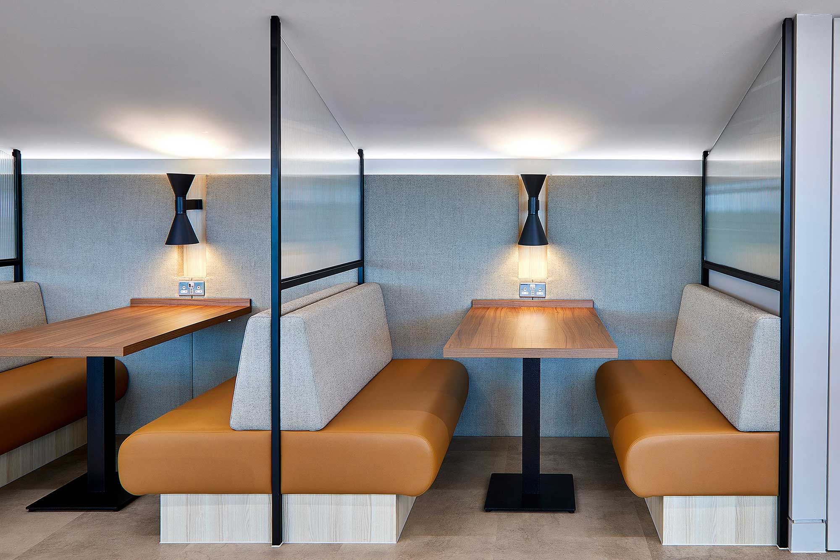SIZE:
3,126 m2
ADDRESS:
London
SCOPE:
Client briefing and strategic planning, cat a review, design concepts and detailed design, furniture specification and construction monitoring
ACCOMMODATION:
Reception, three floors of open plan agile workspace, client meeting suite, tasting room, cellar, bar and staff cafe
As part of Asahi securing the lease on Brook House in Woking, Shaw Studios were appointed to review and inform the cat a refurbishment to ensure the building would support the operational and aspirational requirements of Asahi. A strategic brief was collated and tested against the base build specification in order to highlight any required changes to the building. This ensured an optimum building to support Asahi for the term of their lease.
The building provides three floors of predominantly open plan office space with support functions such a quiet rooms and collaboration spaces.
A fourth floor meeting suite includes flexible meeting rooms and more formal boardroom for both visitors and staff. A beer draught tech lab supports the technical product development functions.
A fifth floor cafe and bar provide social spaces for staff and visitors with the ability for events, community activities and a showcase for the Asahi brand and products.
The brief included the requirement to showcase the various brands that sit within the overall corporate Asahi Brand. Opportunities to share branding materials, both historic and current have been provided throughout the building from branding lounges that provide the flexibility to update and interchange materials to large scale graphics that represent the more historic aspect of the varying brands.

