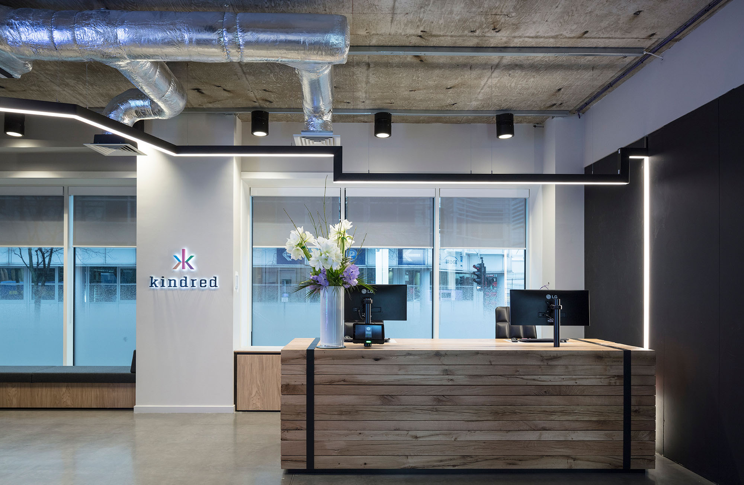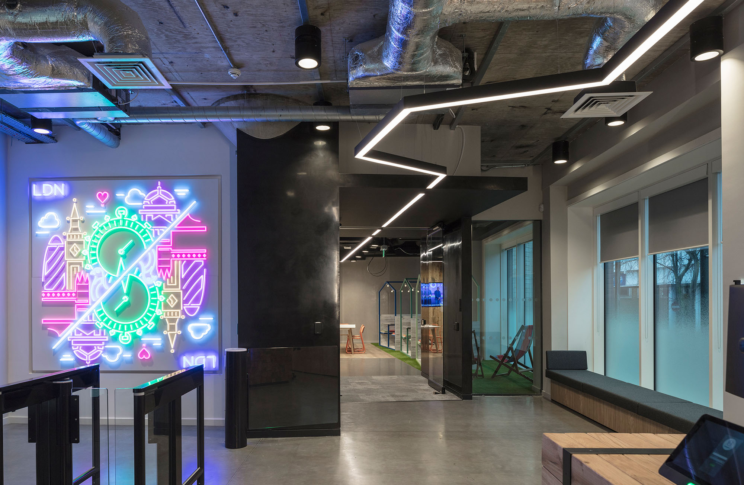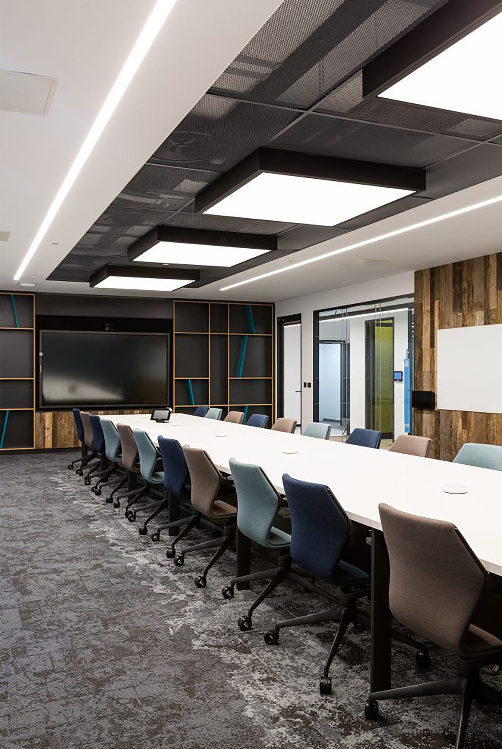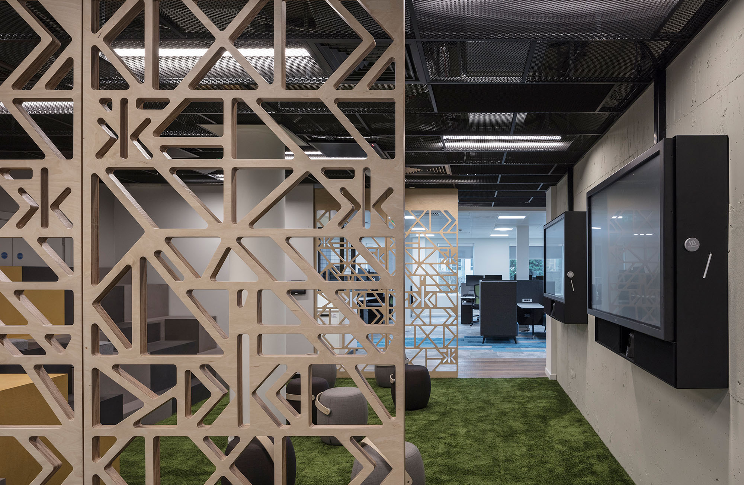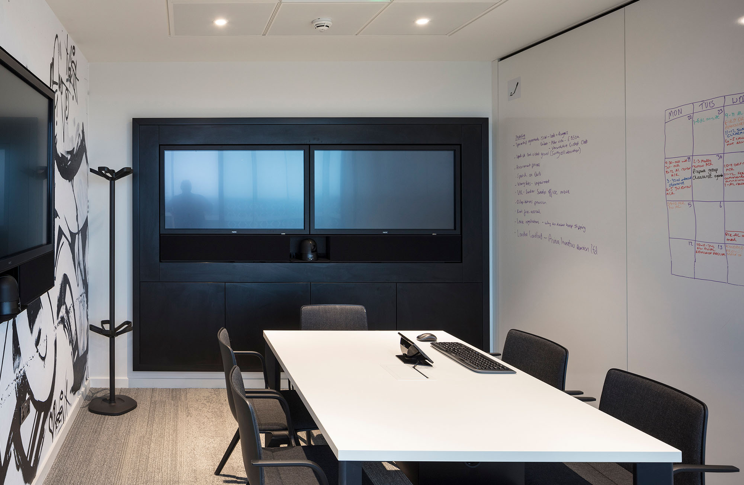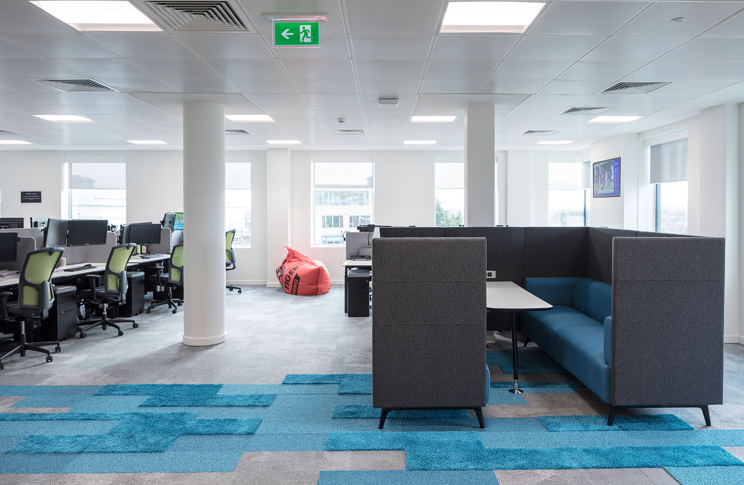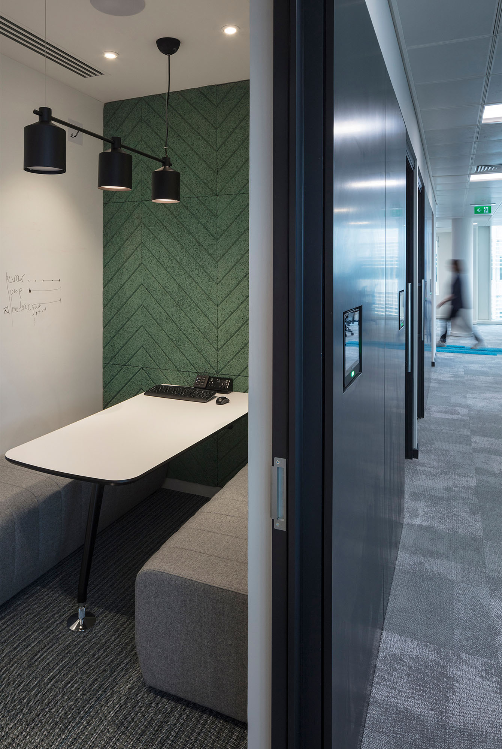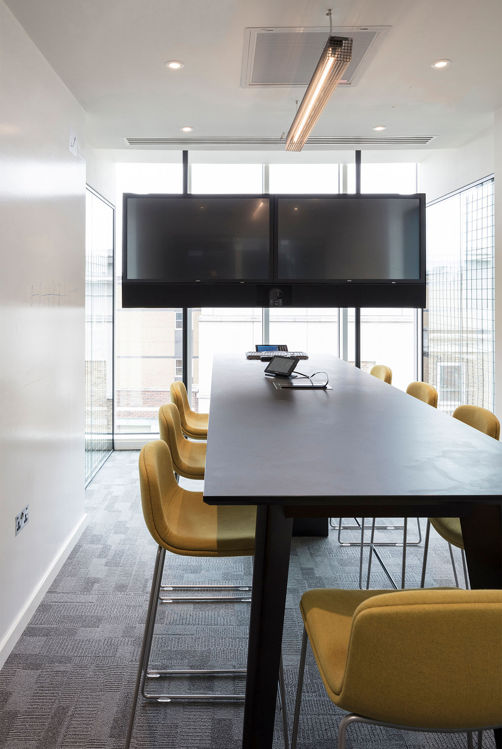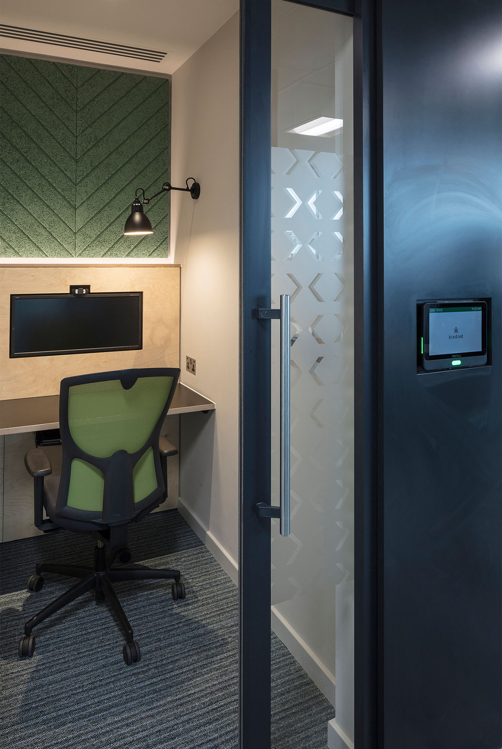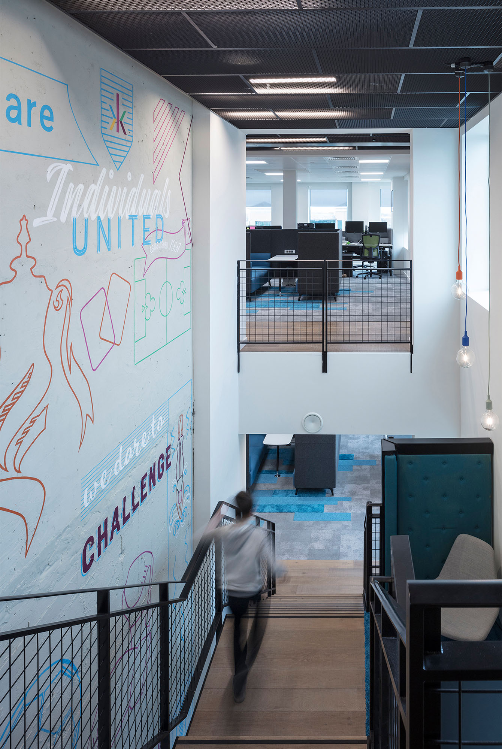SIZE:
London – 4,000 m²
Gibraltar – 1,500m²
Malta – 6,000m²
SCOPE:
Project vision review and detailed brief taking, user group consultation, space budgeting, due diligence, interior design, construction management, furniture review, development of global design standards
ACCOMMODATION:
Reception, staff social hub, town hall presentation space, tech hubs, meeting rooms, cellular office and open plan working environment, breakout spaces, collaboration zones
Our initial work with Kindred was connected to their London office move to a wholly occupied 7-storey building. A desire to review the workplace in terms of staff wellbeing, ways of working and collaboration led us to undertake user group workshops and leadership interviews before providing the design strategy for the project.
The key challenge in the new building was to ensure staff were actively encouraged to move from floor to floor to collaborate, cross-pollinating ideas from team to team. The introduction of a feature accommodation stair between 4 of the main working floors along with a variety of different collaboration and technology hubs, encourages people to flow through the space utilising an activity-based work principle. Alongside a variety of workspaces such as quiet rooms and flexible presentation spaces sit a variety of social opportunities to align with the Great Place to Work principles of Kindred. A social hub and café includes a gaming zone, pool table and tv area with arcade games dotted around the office.
A desire to unify their global offices alongside the rebrand of the company led to our appointment to projects in Gibraltar and Malta where we ensured that the design principles applied to London were implemented in the two new offices.

