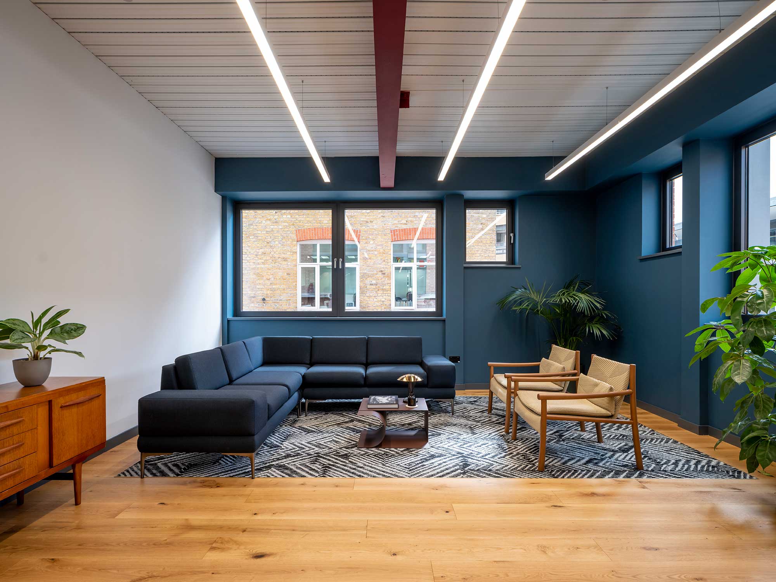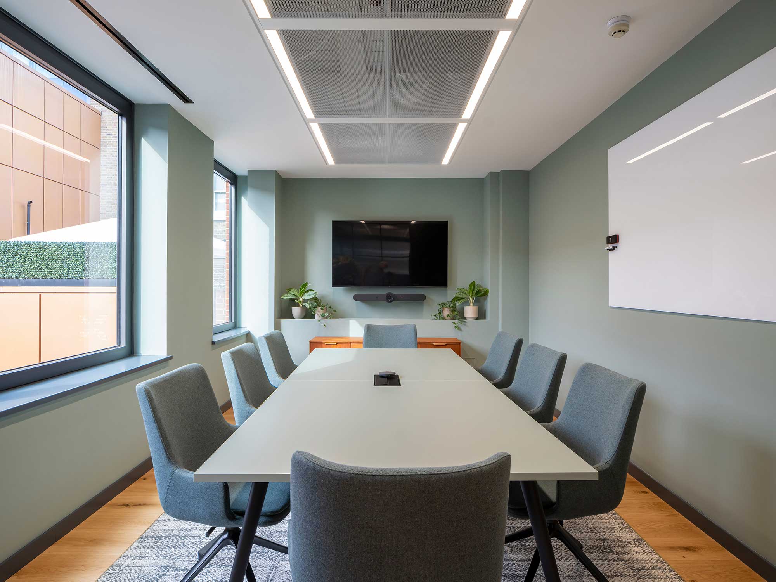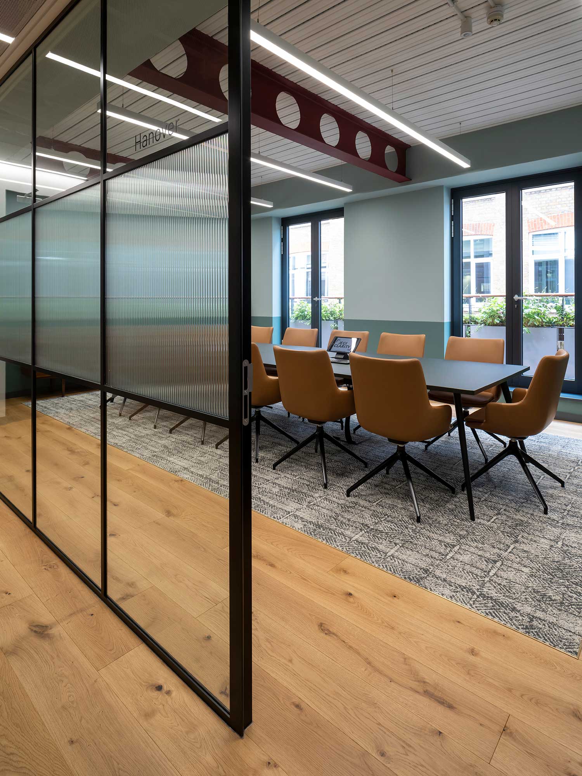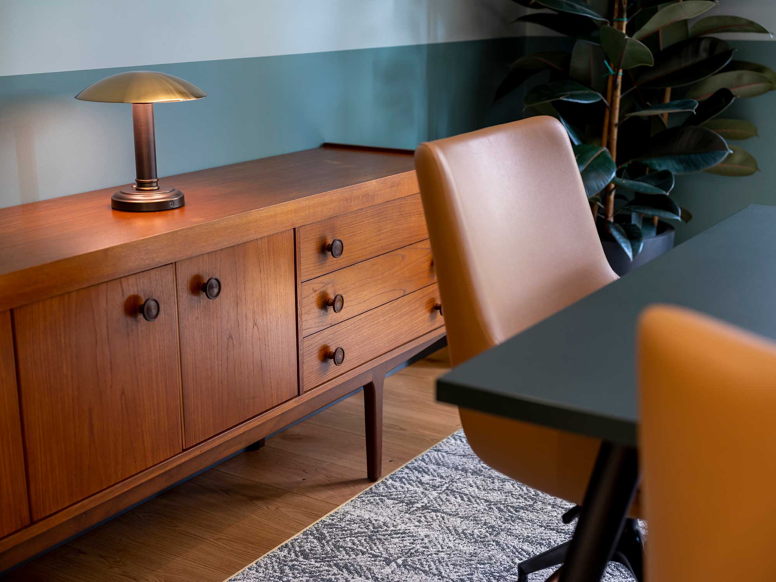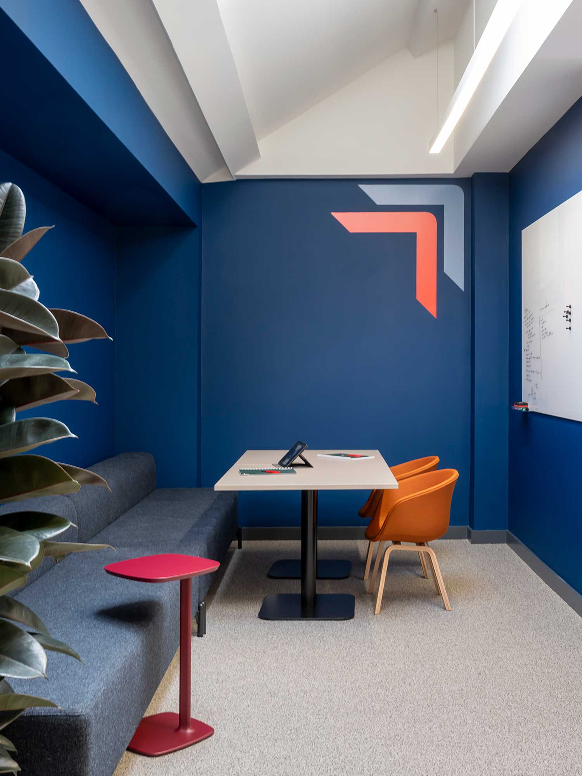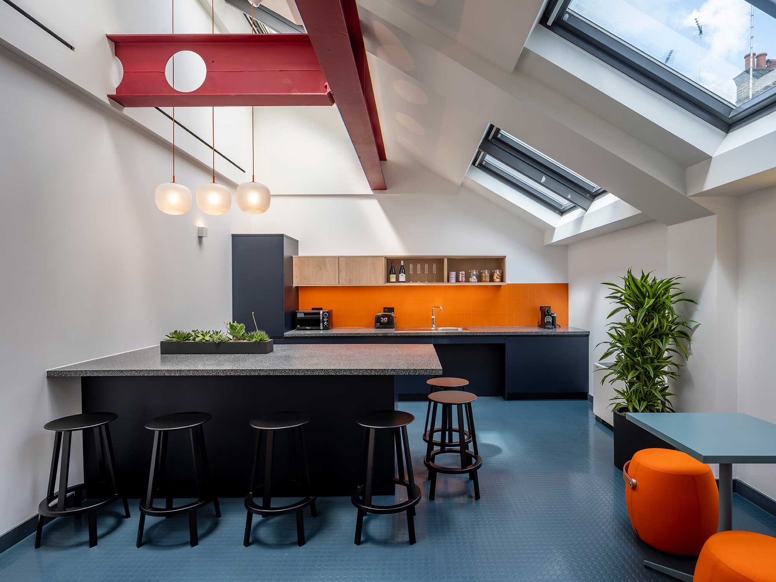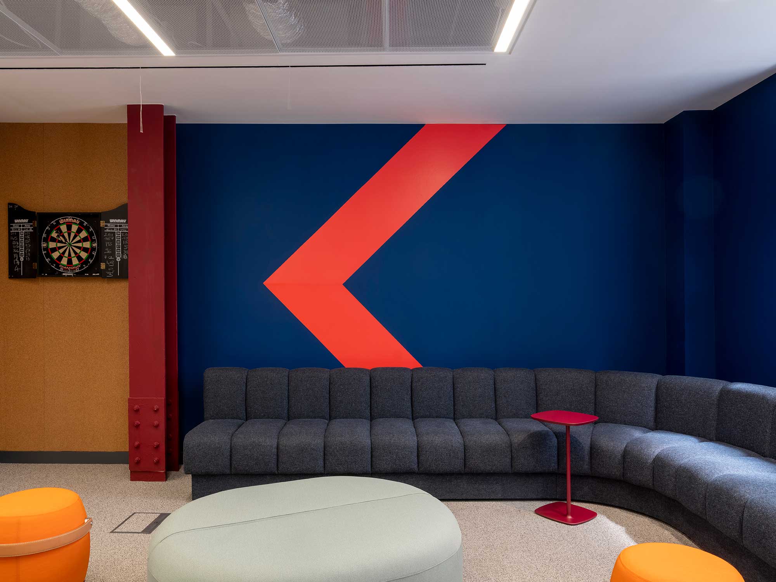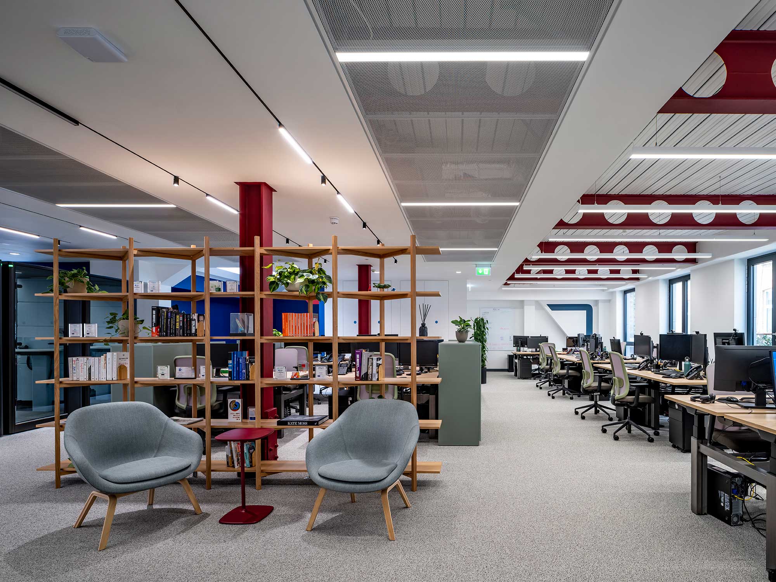SIZE:
390 m2
ADDRESS:
London
SCOPE:
Client briefing and strategic planning, space budgeting, design concepts and detailed design, construction management and furniture review
ACCOMMODATION:
Reception lounge and client meeting rooms, open plan office and support areas including collaborative zone, meeting nook and staff breakout
JEGI Clarity were looking for a new office to help encourage their staff back to the office. Since vacating their previous office, they had been located in a co-working space and the desire to have their own front door and dedicated meeting rooms was strong.
10 Slingsby Place, situated in the heart of Covent Garden provided a strong architectural backdrop to the interiors and the client was looking for a cool, non-corporate aesthetic with elements of fun injected into the office space for staff.
The reception and meeting suite utilised a palette of oak flooring, Crittall style glazing and vintage pieces of furniture with a bold use of colour. The layout plan ensures that the open plan office space, with new oak finish sit stand desks has maximum access to natural light. The adjacent full height doors give access to the adjacent terrace and support areas are provided to the rear of the space. A mixture of quiet booths, an open plan meeting nook, a larger team space with soft seating and a breakout area accommodates all the spectrum of activities both work and social.
A great client who understood design and shared our passion for creating unique spaces.

